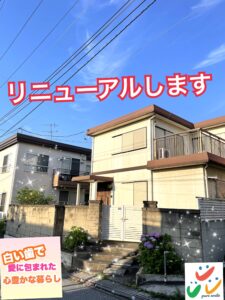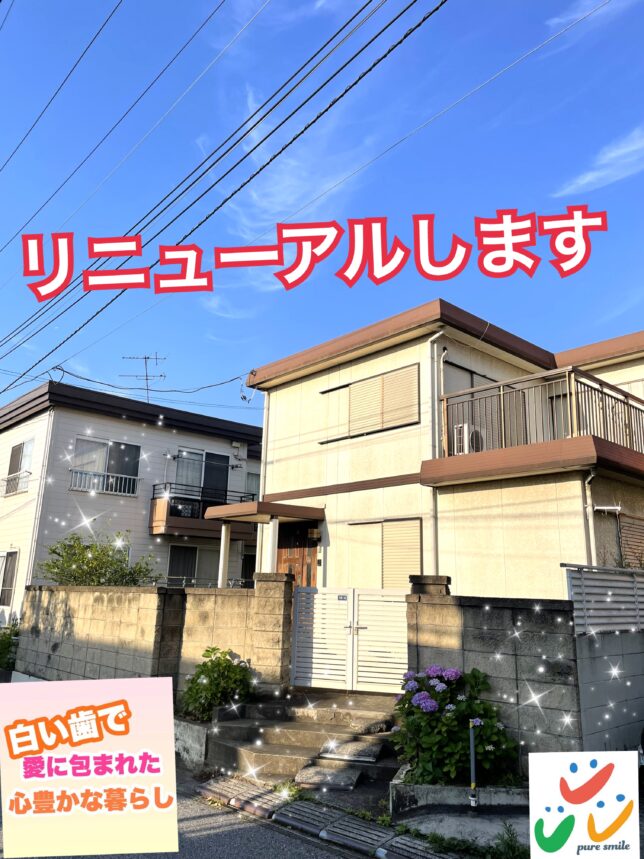【医院改装のお知らせ】
これから1年以上をかけて医院を改装することになりました。
元々は自宅併用の医院としてスタートし、その後住居部分は移転、2階建ての医院として運用して参りましたが、来院者数の増加に伴い、待合室が狭くなるなど改善点が増えてきました。
そこで今回事務部門、Web部門、スタッフが昼食休憩する部屋は隣接する建物に移転し、医院自体をバージョンアップします。
まずは、事務部門棟(軽井沢棟)自体が元々一般住居用に建てられた建物なので、業務仕様に変更するところから始まります。なので、1年以上かかります。
こちらに随時内容を紹介して参ります。お楽しみにしてくださいませ。
千葉市若葉区の桜木消防署近くの歯医者、原田歯科クリニック

>>>>>>>>>>>>>>>>>>>>
[Clinic renovation announcement]
We will be renovating the clinic over the next year or so.
It originally started as a clinic that also doubles as a home, and then the residential portion was moved and it has been operating as a two-story clinic, but as the number of patients has increased, the waiting room has become cramped and other areas need improvement.
So this time, the office, web department, and staff lunch room will be moved to an adjacent building, and the clinic itself will be upgraded.
First of all, the office building (Karuizawa building) itself was originally built as a residential building, so we will start by changing it to business specifications. This means that it will take more than a year.
We will introduce the details here from time to time. Please look forward to it.
>>>>>>>>>>>>>>>>>>>>
[诊所改建公告]
我们将在未来一年左右对诊所进行改建。
它最初是一家兼作住宅的诊所,后来住宅部分被转移,一直作为两层楼的诊所运营,但随着患者人数的增加,候诊室变得拥挤不堪,其他区域也需要改进。
所以这次,办公室、网络部门和员工午餐室将搬到相邻的大楼,诊所本身也将升级。
首先,办公楼(轻井泽大楼)本身最初是作为住宅楼建造的,所以我们将首先将其改为商业规格。这意味着需要一年多的时间。
我们会不时在这里介绍详细信息。请期待。
>>>>>>>>>>>>>>>>>>>>
【診所裝修公告】
我們將在明年左右翻新診所。
它最初是一個兼作住宅的診所,後來住宅部分被搬遷,一直作為兩層樓的診所運營,但隨著病人數量的增加,候診室和其他區域變得擁擠需要改進。
所以這次,辦公室、網路部門和員工午餐室將搬到鄰近的大樓,診所本身也將升級。
首先,辦公大樓(輕井澤大樓)本身最初是作為住宅大樓建造的,因此我們將從將其改為商業規格開始。這意味著需要一年以上的時間。
我們會不定期在這裡介紹詳細內容。敬請期待。
>>>>>>>>>>>>>>>>>>>>
[Annonce de rénovation de la clinique]
Nous allons rénover la clinique au cours de l’année prochaine.
Au départ, c’était une clinique qui faisait également office de maison, puis la partie résidentielle a été déplacée et elle fonctionne comme une clinique à deux étages, mais comme le nombre de patients a augmenté, la salle d’attente est devenue exiguë et d’autres zones doivent être améliorées.
Cette fois, le bureau, le service Web et la salle à manger du personnel seront déplacés dans un bâtiment adjacent, et la clinique elle-même sera modernisée.
Tout d’abord, le bâtiment de bureaux (bâtiment Karuizawa) lui-même a été construit à l’origine comme un bâtiment résidentiel, nous allons donc commencer par le modifier pour qu’il soit adapté aux spécifications commerciales. Cela signifie que cela prendra plus d’un an.
Nous vous présenterons les détails ici de temps à autre. Attendez-les avec impatience.


